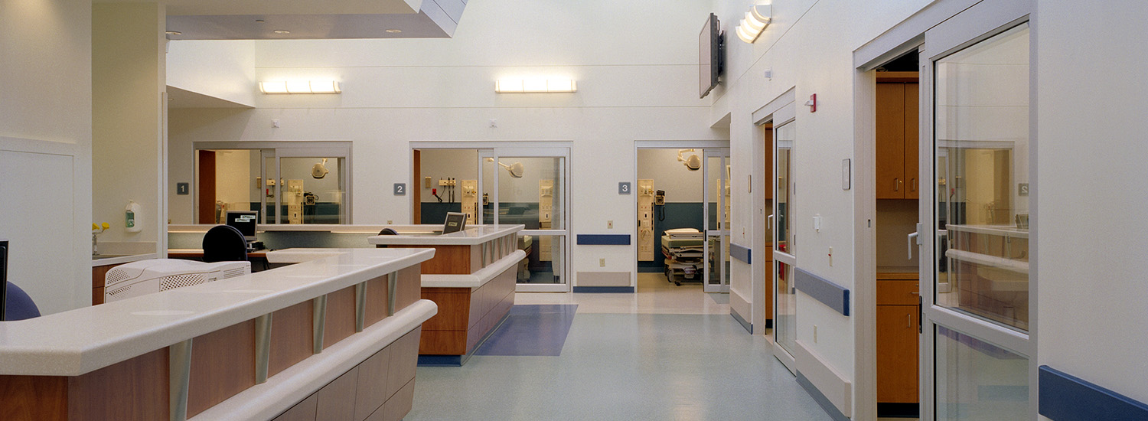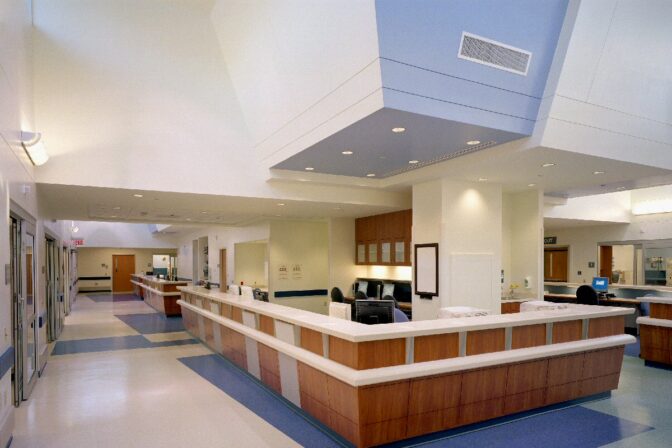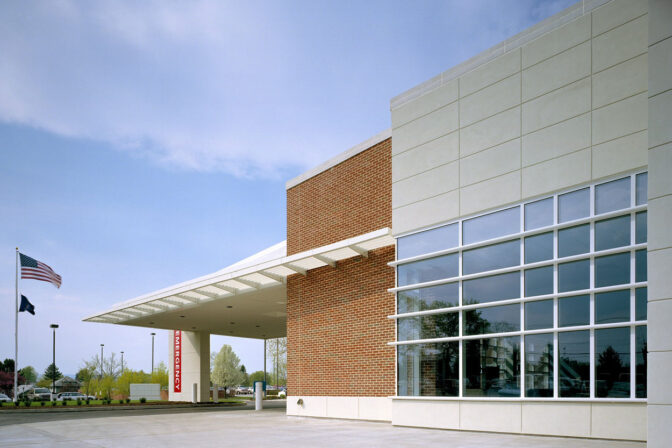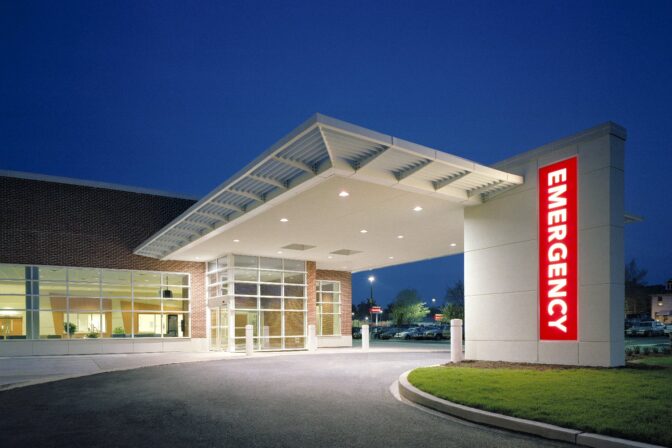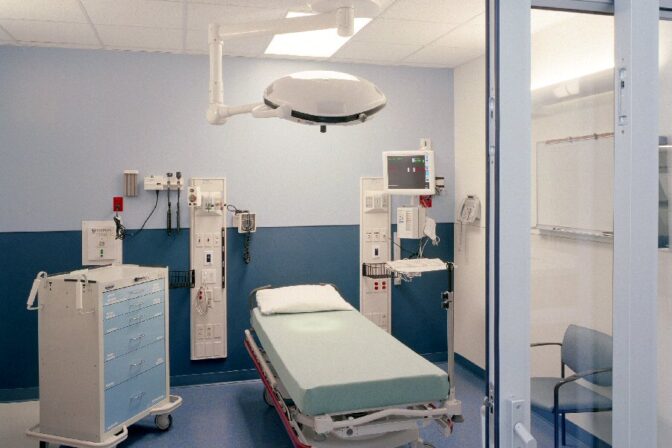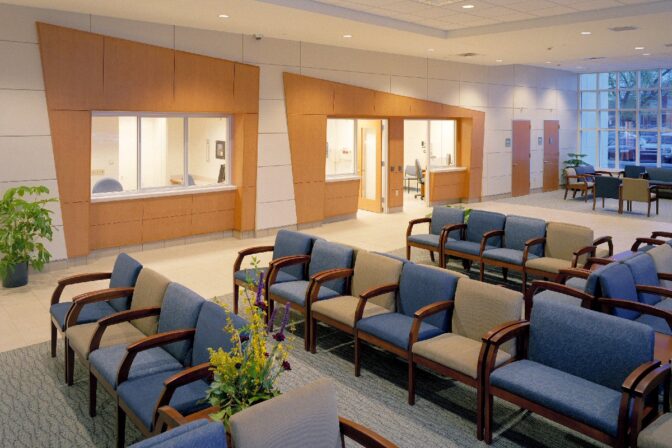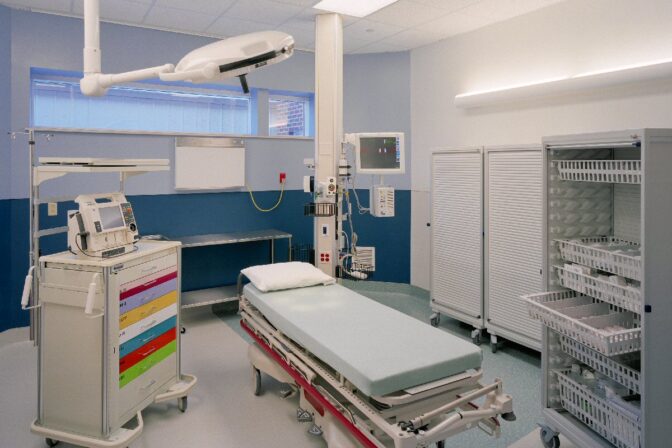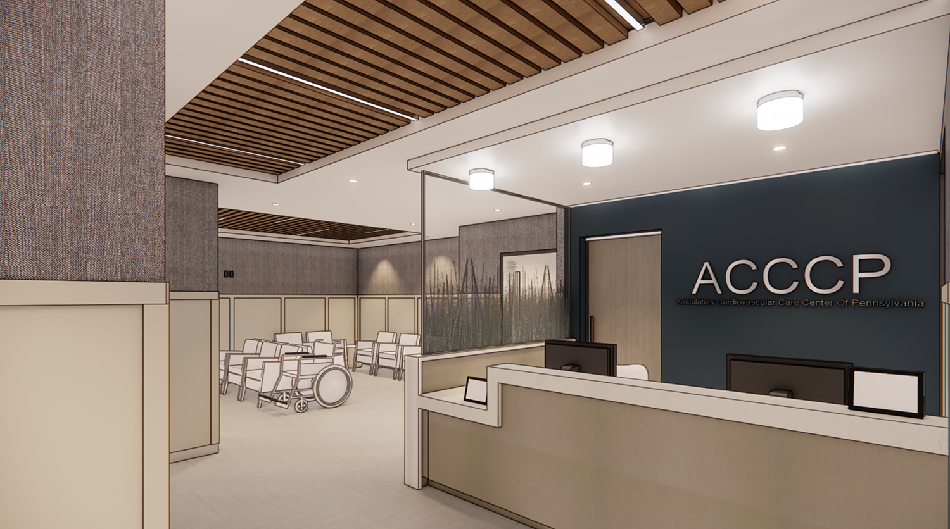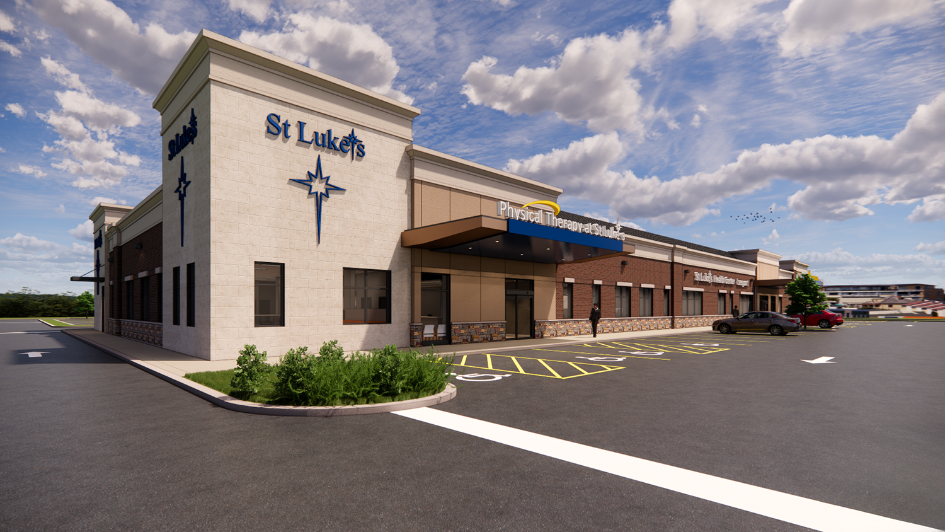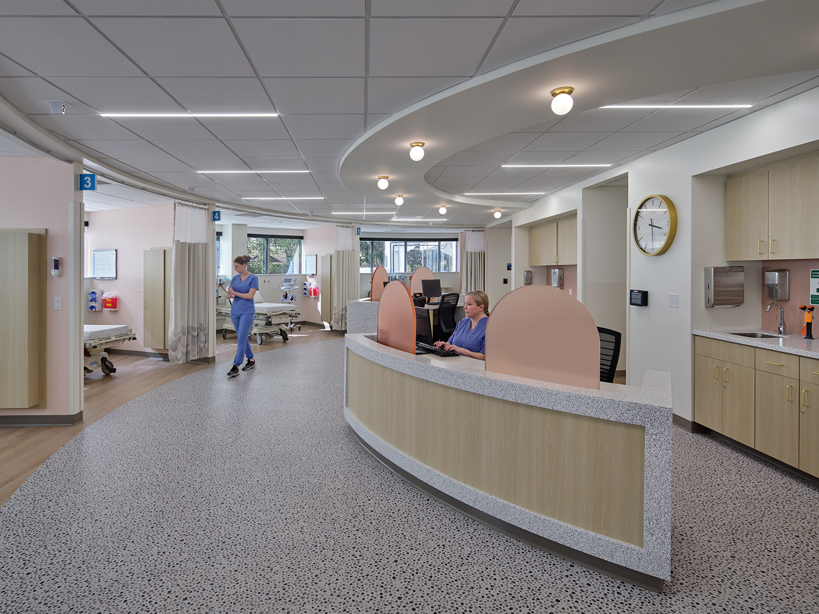Chambersburg, PA
Norwood provided preconstruction and construction management services to complete an emergency department addition at Chambersburg Hospital. The 14,500 square foot addition includes 2 trauma rooms, 17 treatment rooms, 2 isolation rooms, 6 negative-pressure treatment rooms, laboratory space, and a mechanical penthouse constructed above the addition. The existing 9,300 square foot emergency department was renovated to include a CT scanning room, X-ray, and 3 gynecology exam rooms. Norwood also completed a catheterization lab renovation to expand existing cardiac care and support. Norwood worked collaboratively with the hospital stakeholders and the design team throughout the process to ensure that all project goals were met.


