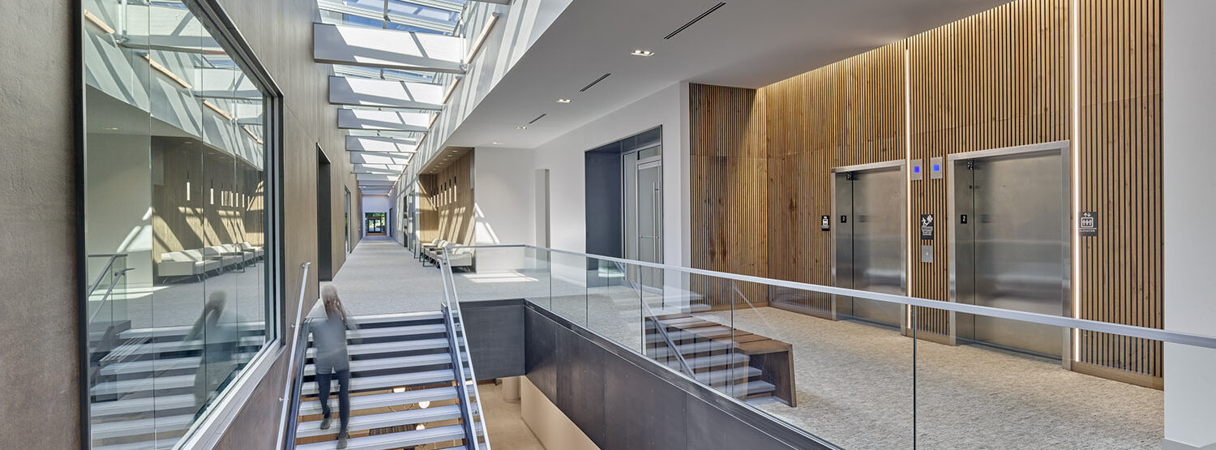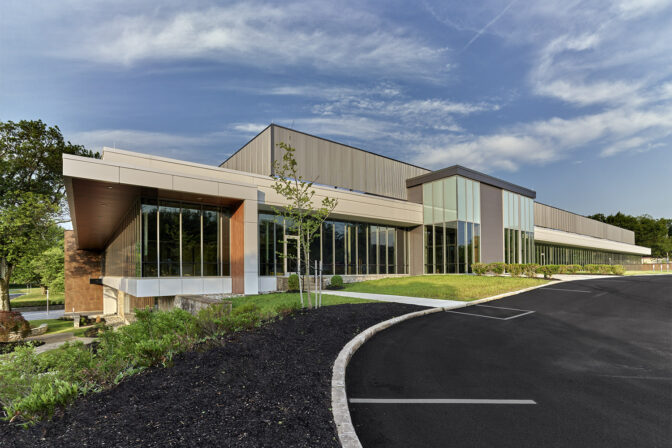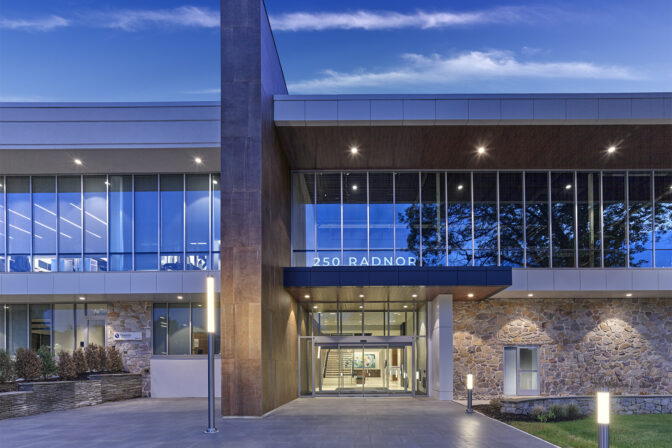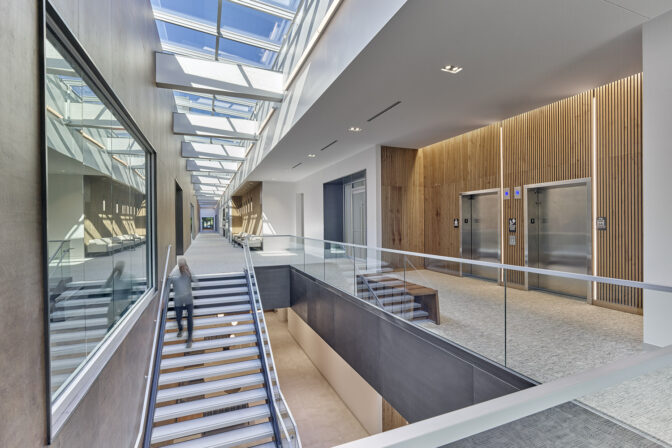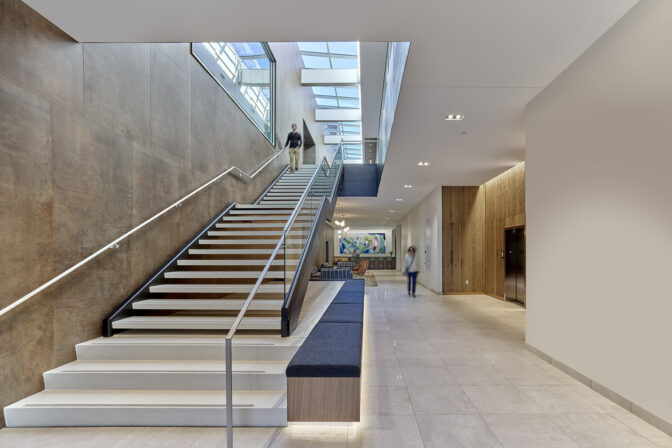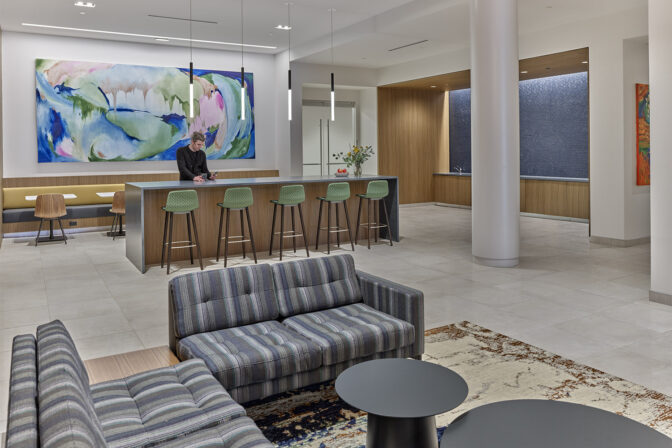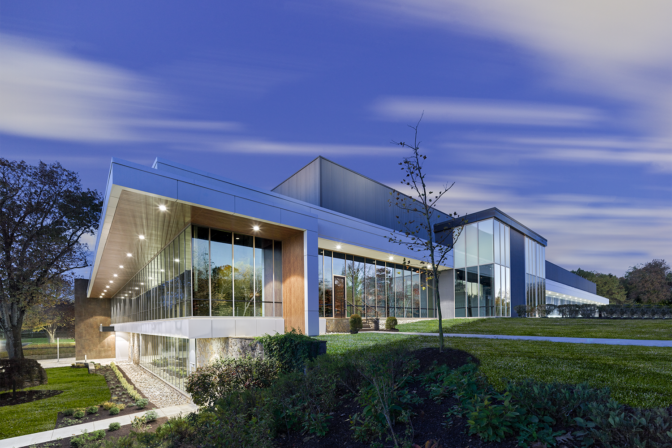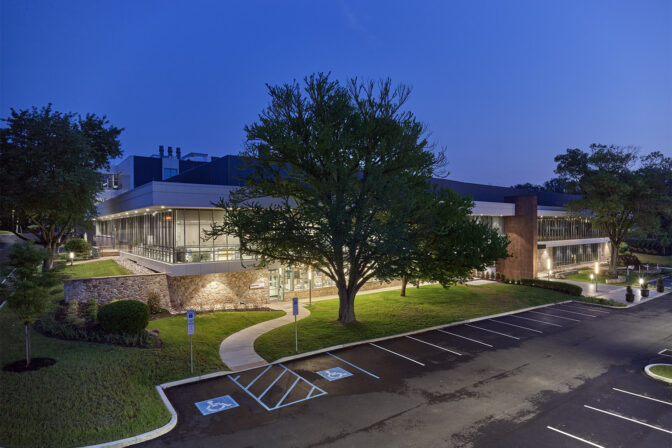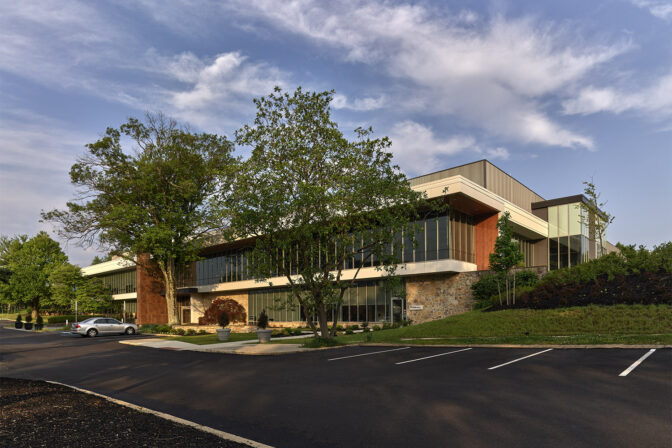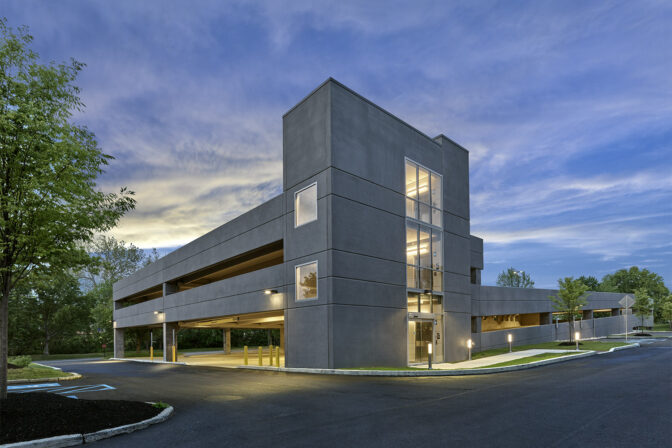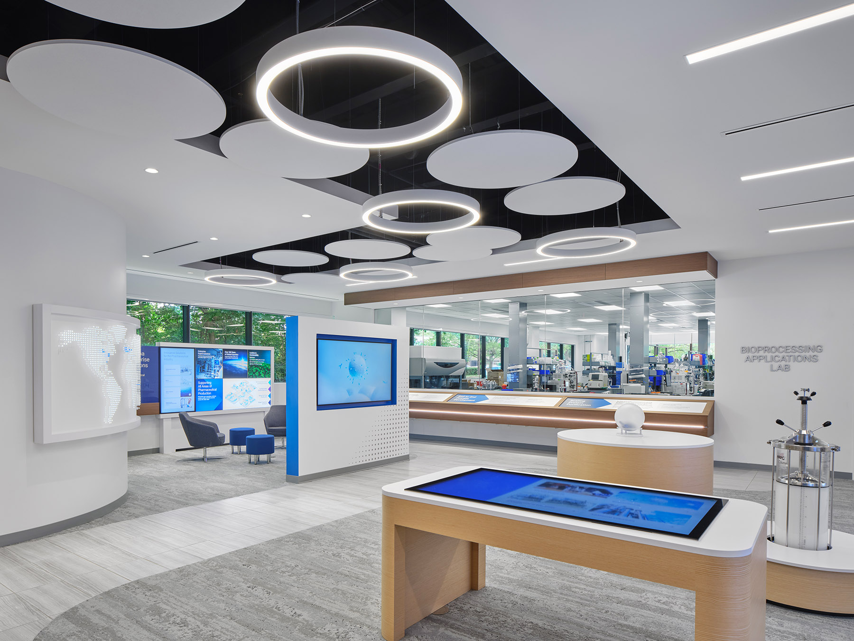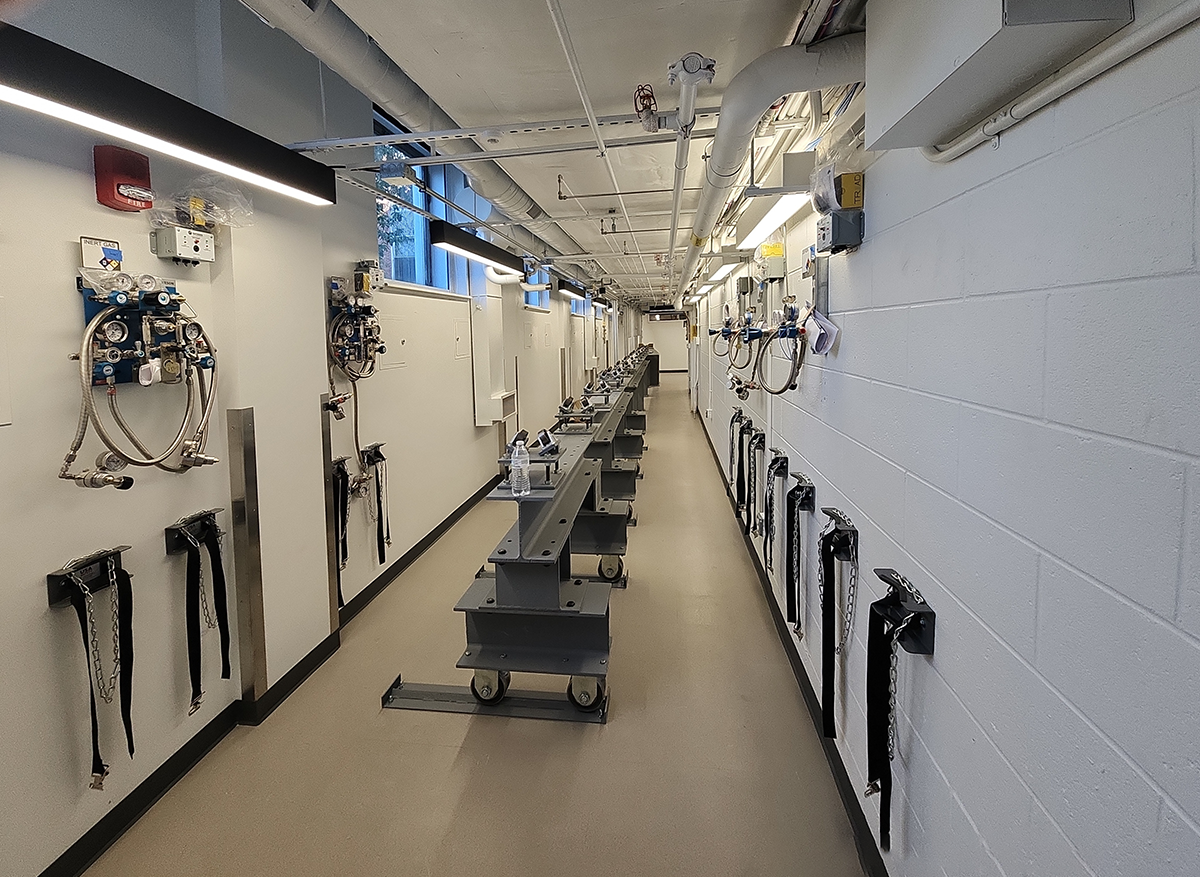Radnor, PA
On behalf of a large REIT, Norwood completed the comprehensive repositioning of a 168,000 square foot office building into a state-of-the-art life science facility. Located along Philadelphia’s Main Line, the dramatic modernization included an all-new exterior with an expanded glass and metal façade, along with a full roof replacement. A new 2-story open lobby features a full-length skylight and updated entrances. New elevators, restrooms and common areas help revitalize the facility’s interior, while upgrades to MEP systems make the building suitable for Life Science, Healthcare and office tenants. A new 2-story, 268-space garage increased parking capacity, bringing the building into today’s Class A standards. Norwood’s team implemented a detailed phasing plan to complete the project while an existing tenant remains in the building during the renovation.


