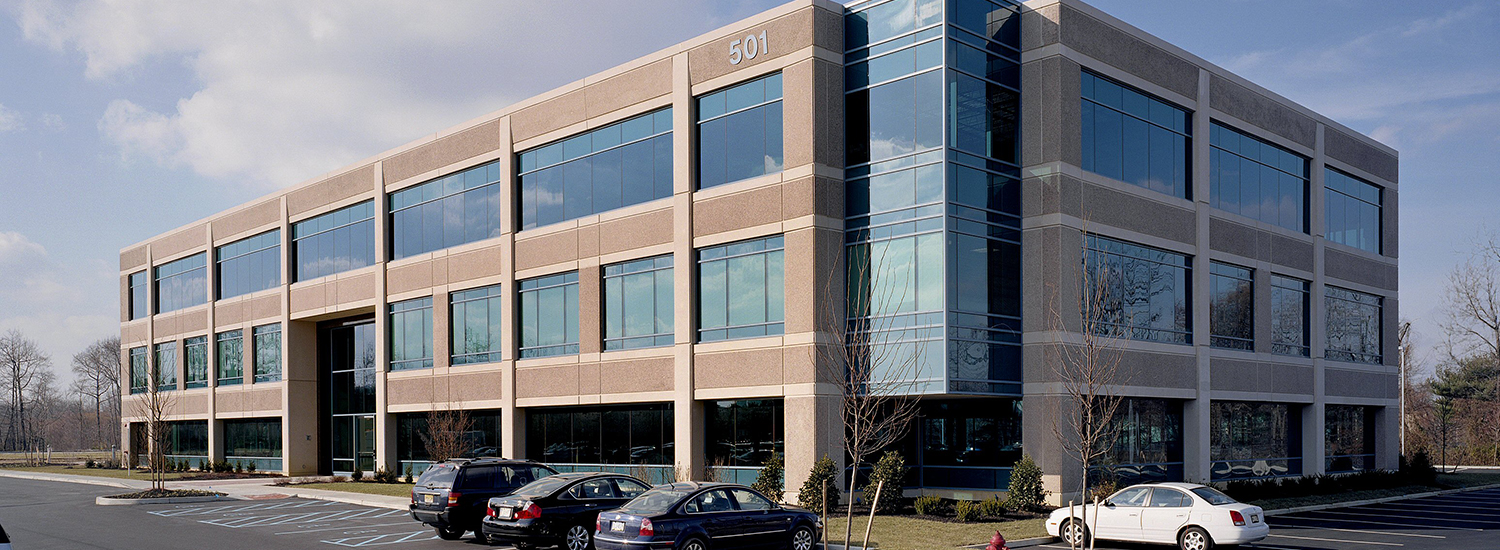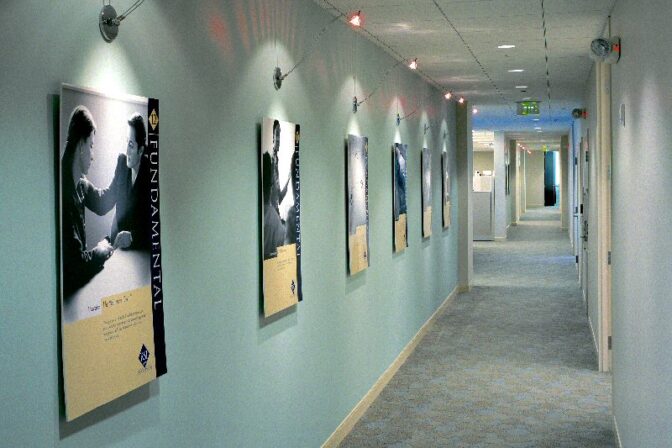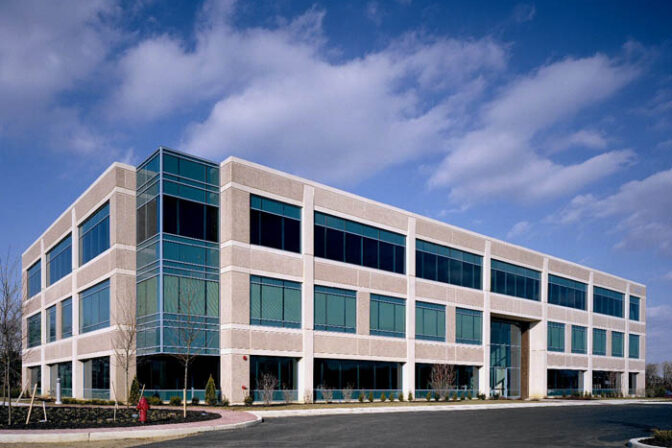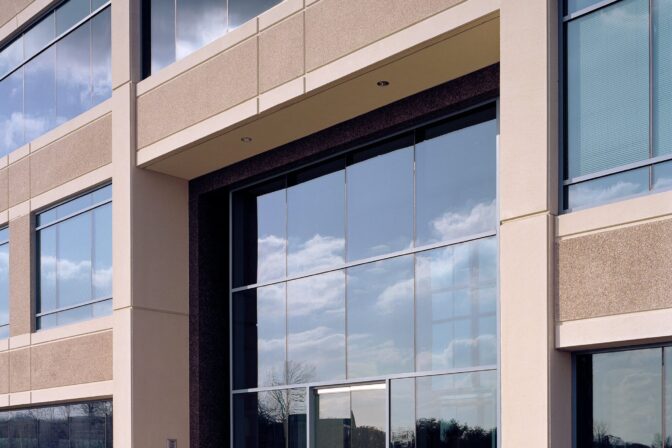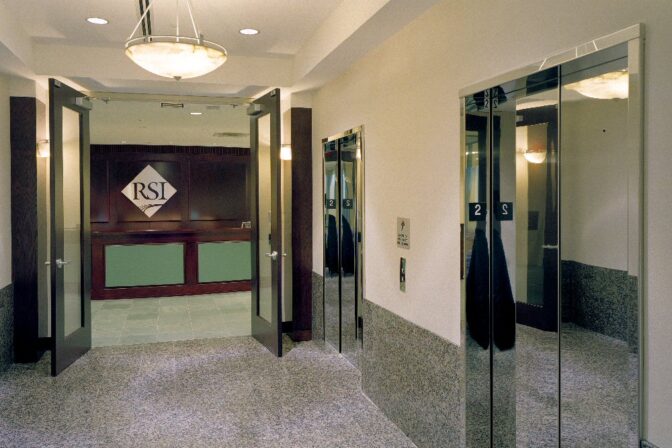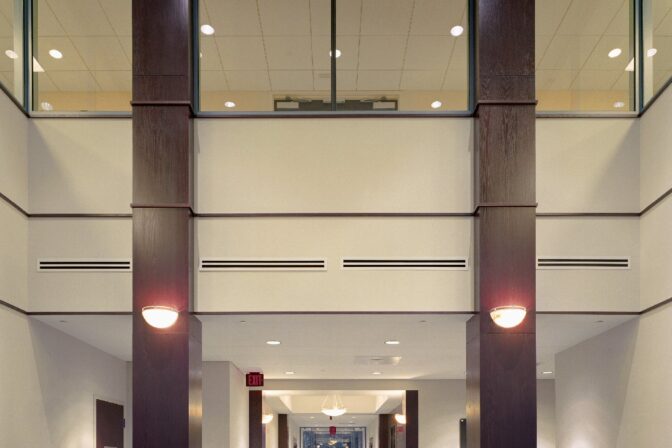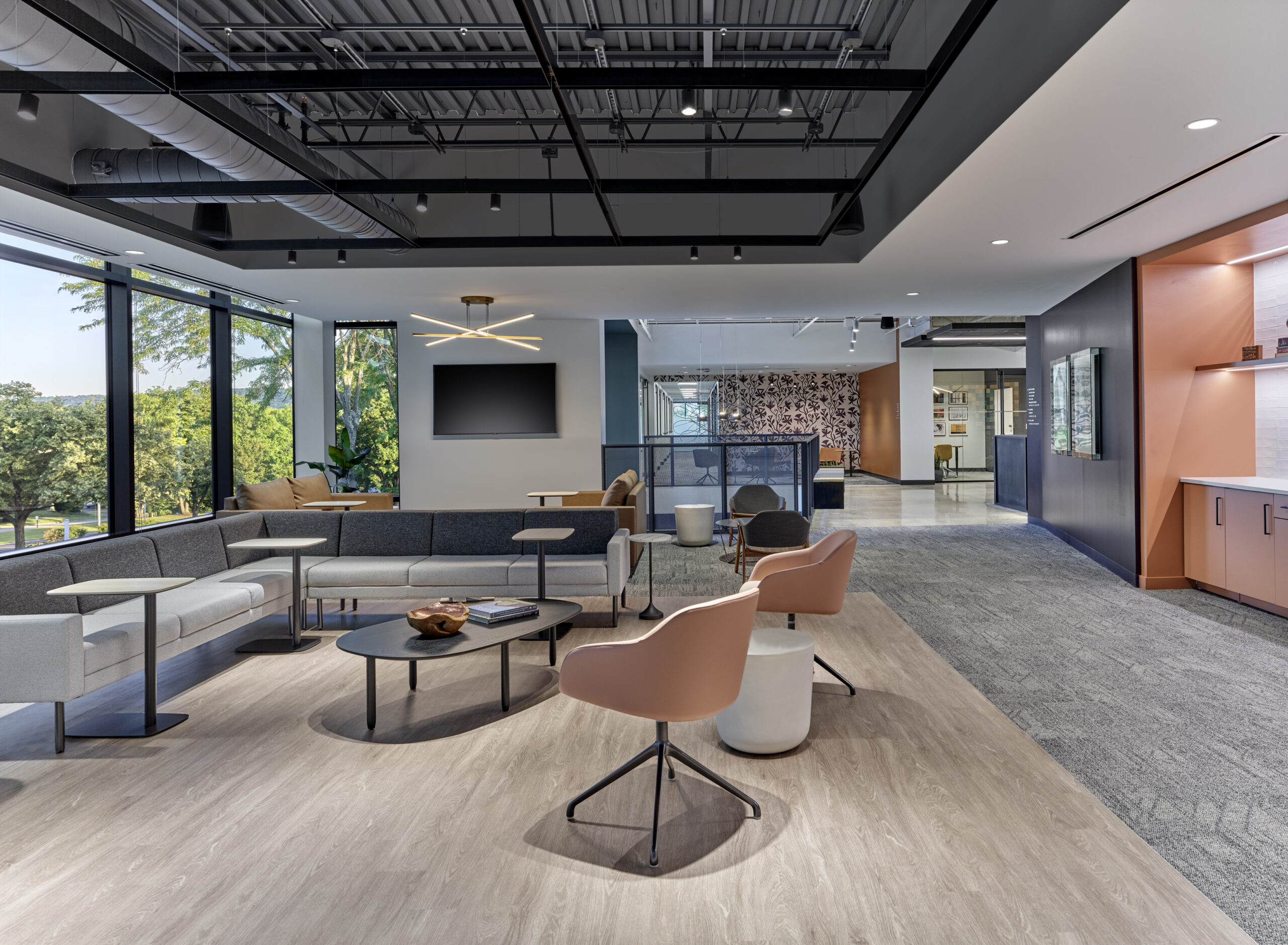Mt. Laurel, NJ
Working on behalf of a private commercial developer, Norwood served as construction manager for a 70,000 square foot, 3-story office building. The building’s architectural details include a glass and aluminum clad roof screen and glazed corners along with a 2-story glass atrium and 24-hour security system. Norwood worked collaboratively with the design team during the preconstruction phase to ensure successful integration of the MEP systems with the architectural and structural design. Norwood also delivered interior build-outs for several tenants including RSI and CramerSweeney. An ambulatory surgery center and related medical practices are housed on the building’s first floor.


