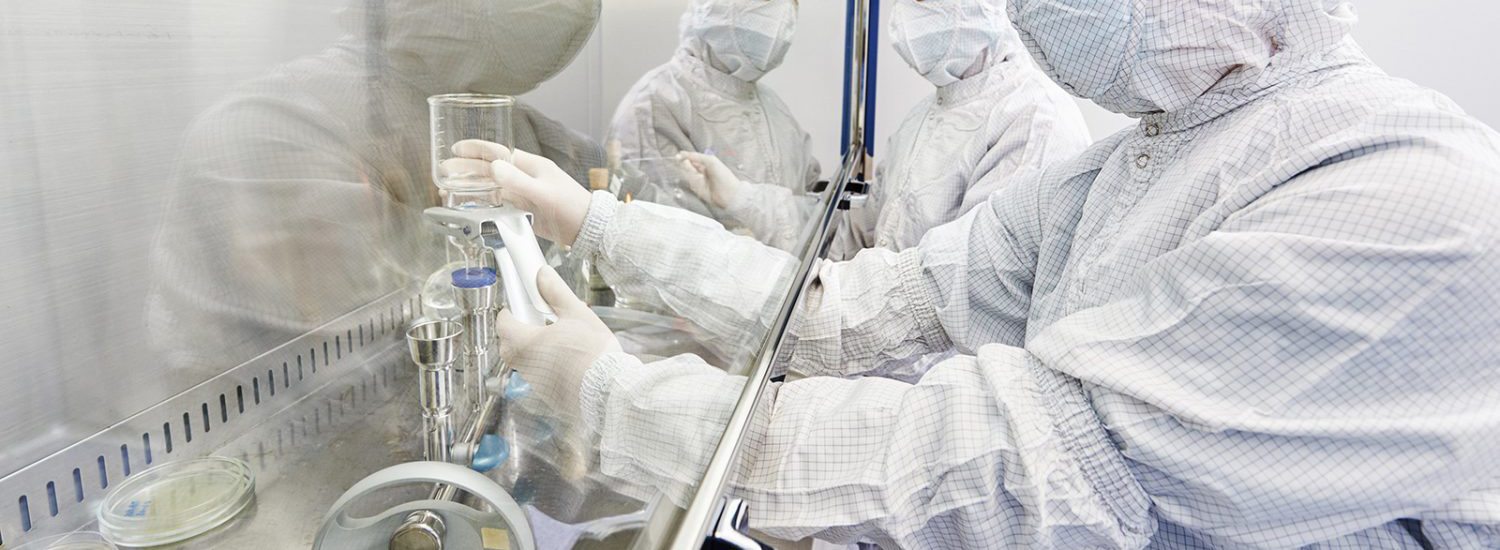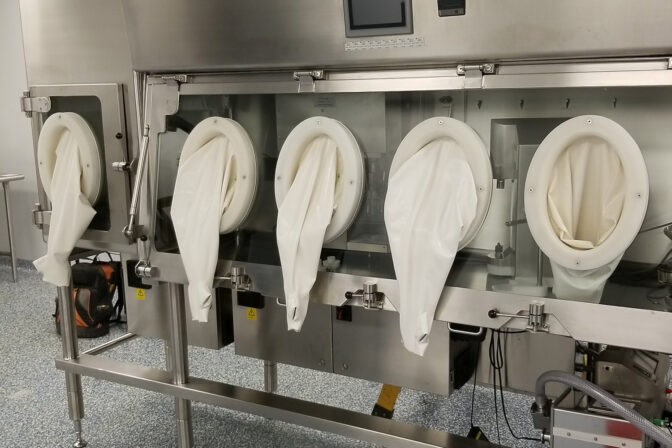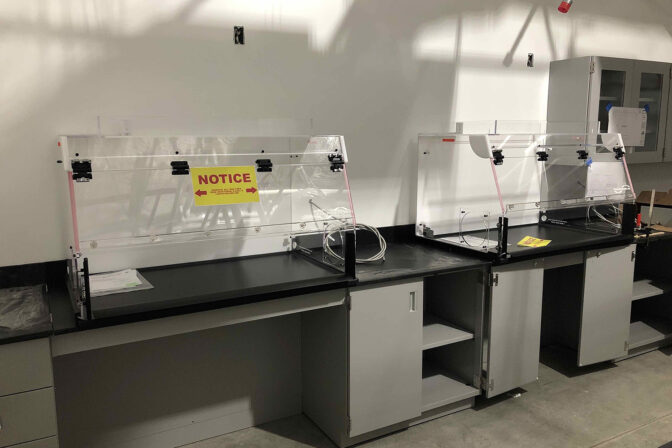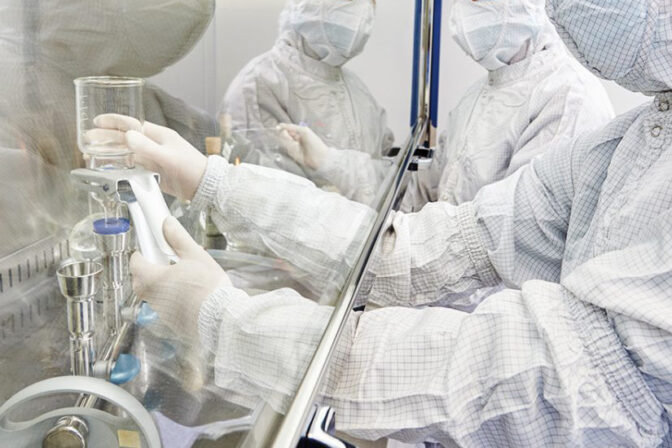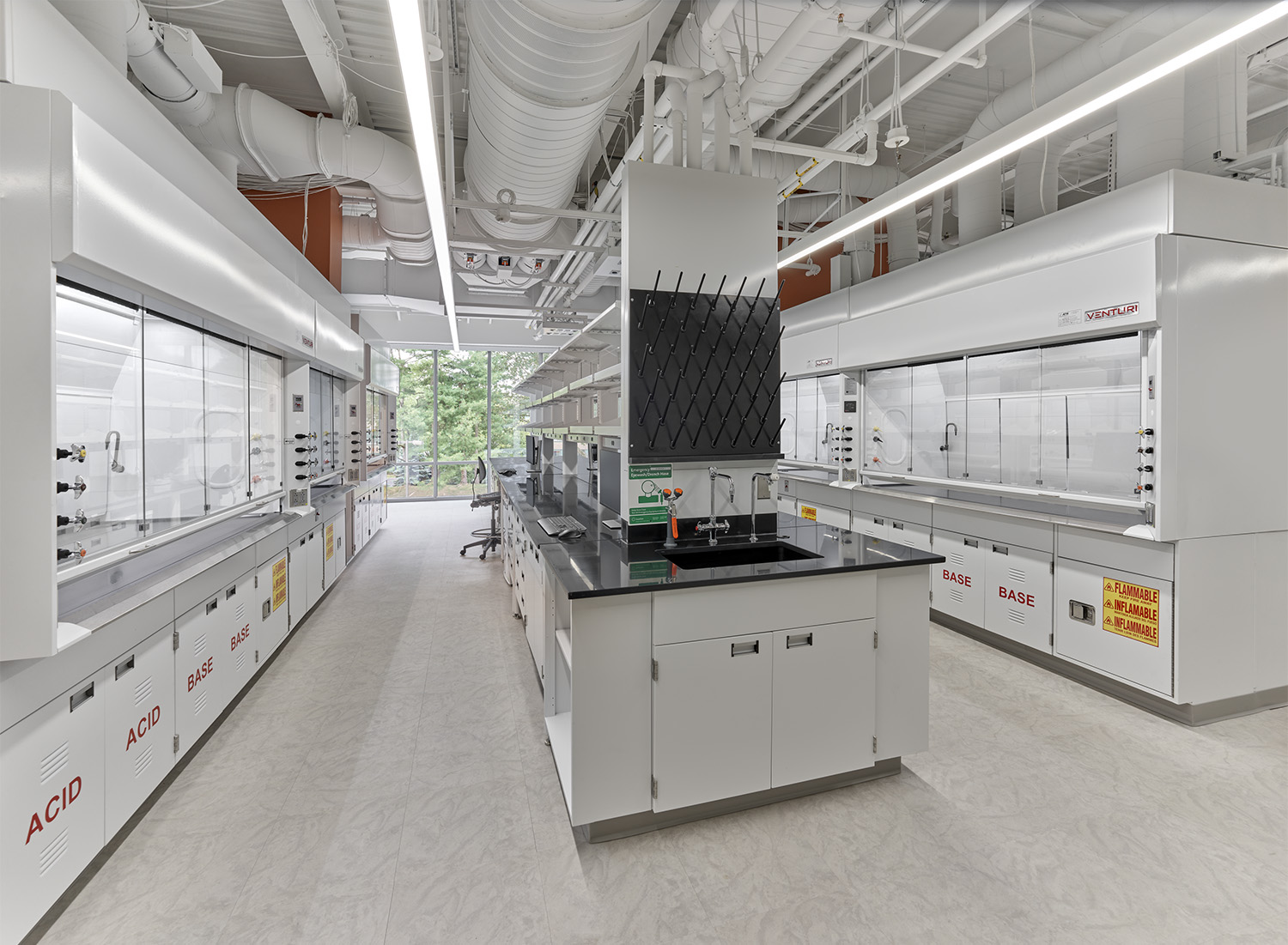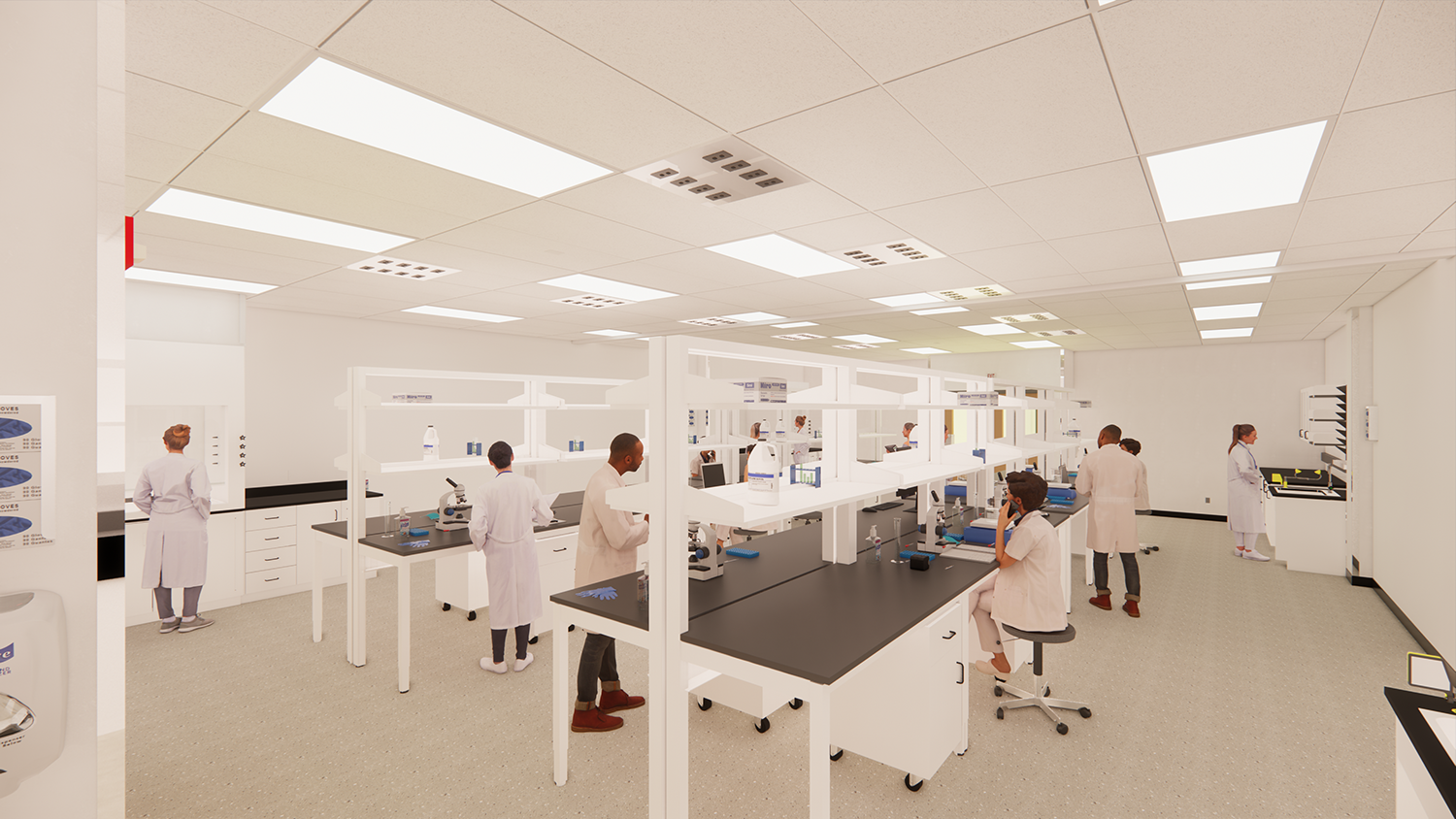Southeastern, PA
Serving as design-builder, Norwood completed the construction of 17,000 square foot compounding pharmacy, consisting of both 503A-503B areas regulated by the FDA. The project consisted of complex demolition of existing space, major structural modifications, and the addition of completely new HVAC, fire protection, plumbing, and electrical systems.
Understanding the client’s need to get the 503A space constructed and commissioned as soon as possible, Norwood fast-tracked this space several months ahead of the 503B space. The 503A space included hazardous and non-hazardous laboratories, retail call center, administrative space, cafeteria, and warehousing. The 503B clean room space included both ISO7 and ISO8 hazard and non-hazard sterile mix and fill rooms, sterile washroom, micro lab, and additional warehousing. Cleanroom protocols for construction were put into place to ensure that there would be no chance of contamination.
Due to the limitations of the existing building structure, routing of ductwork, valves, piping and electrical systems above the ceiling had to be closely coordinated. Using a BIM model, Norwood worked with the team during the design phase to mitigate any coordination issues. Norwood also managed the removal, transportation, and installation of owner-purchased scientific equipment.


